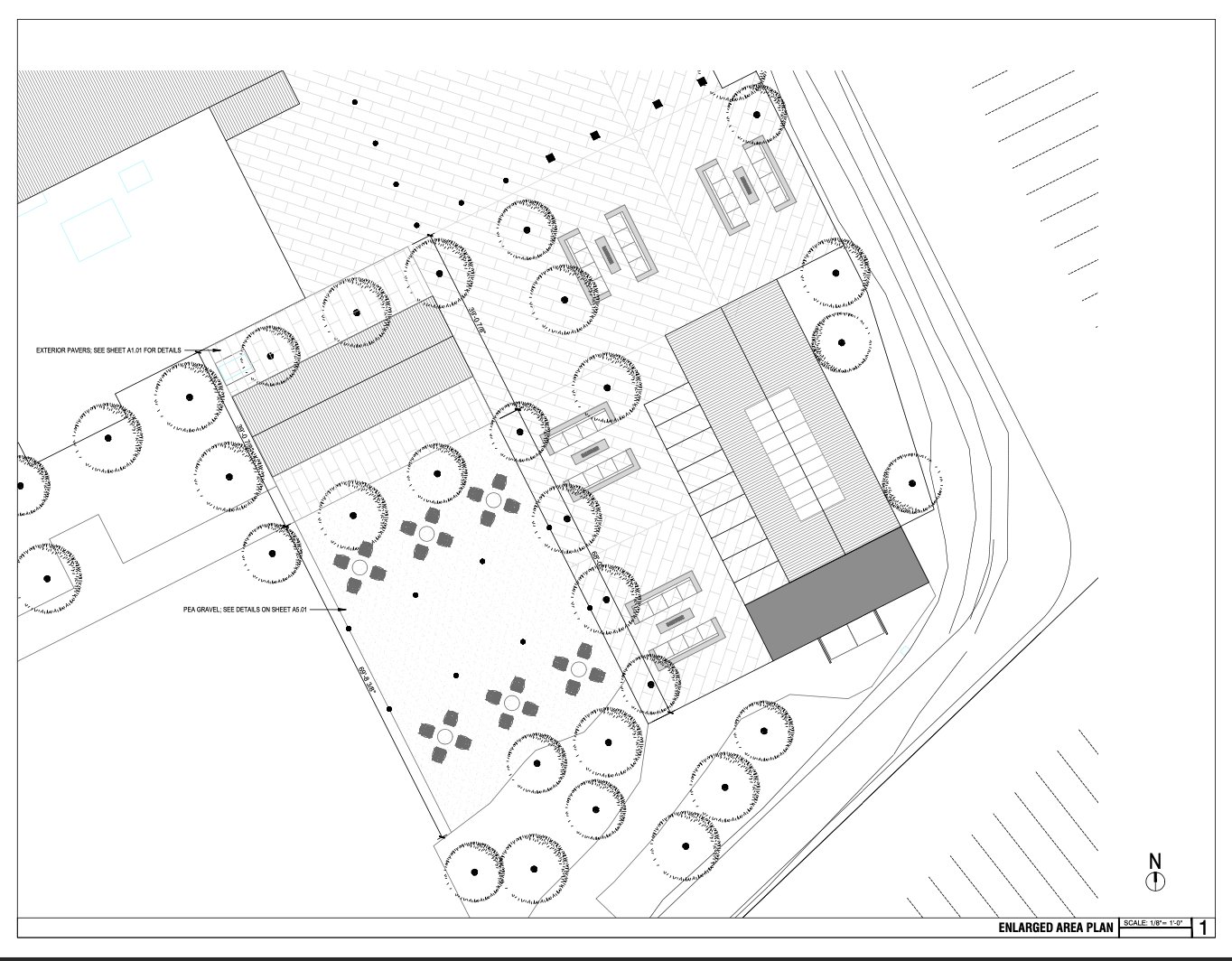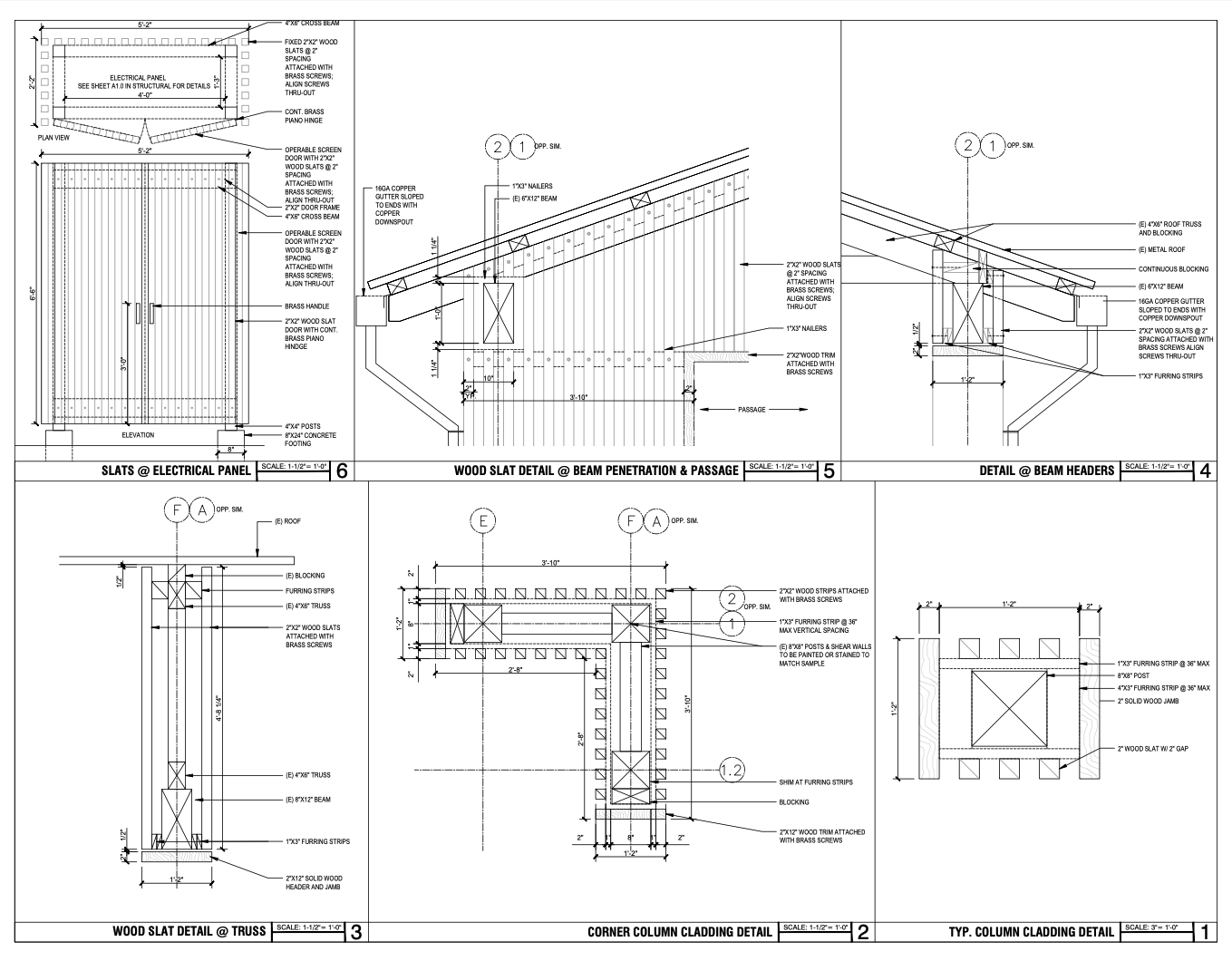Wine Tasting Pavilion
A private, family-owned winery in California’s Napa Valley enslited our help to revisit their existing wine tasting facilities and visualize a modern yet rustic look that matches the local context. There are currently two buildings on-site–– a primary building which showcases wine storage, general tasting, and sales, and a smaller, secondary outdoor pavilion designed for recreational tastings.
The tasting pavilion was an unpermited structure made of timber framing, a few shear walls, and concrete flooring. Our team reconceptualized the open pavilion into a wood-clad container with openings that framed views of surrounding Saint Helena. Cedar wood was chosen as the primary exterior cladding material, a kitchen-bar with high-end appliances and cabinetry was added to support the tasting functions, and interior furnishings were added to elevate the tasting experience.
Full scope of work includes: exterior wood cladding, addition of kitchen-bar with undercounter refrigerators, wine coolers, stemware washers, sink and European Oak cabinetry, stone floor paving, pass-through bar window with awning, electrical extension, lighting fixtures, overhead heaters & ceiling fans for thermal comfort, and furniture selection.
IN COLLABORATION WITH WZ ARCHITECTURE









