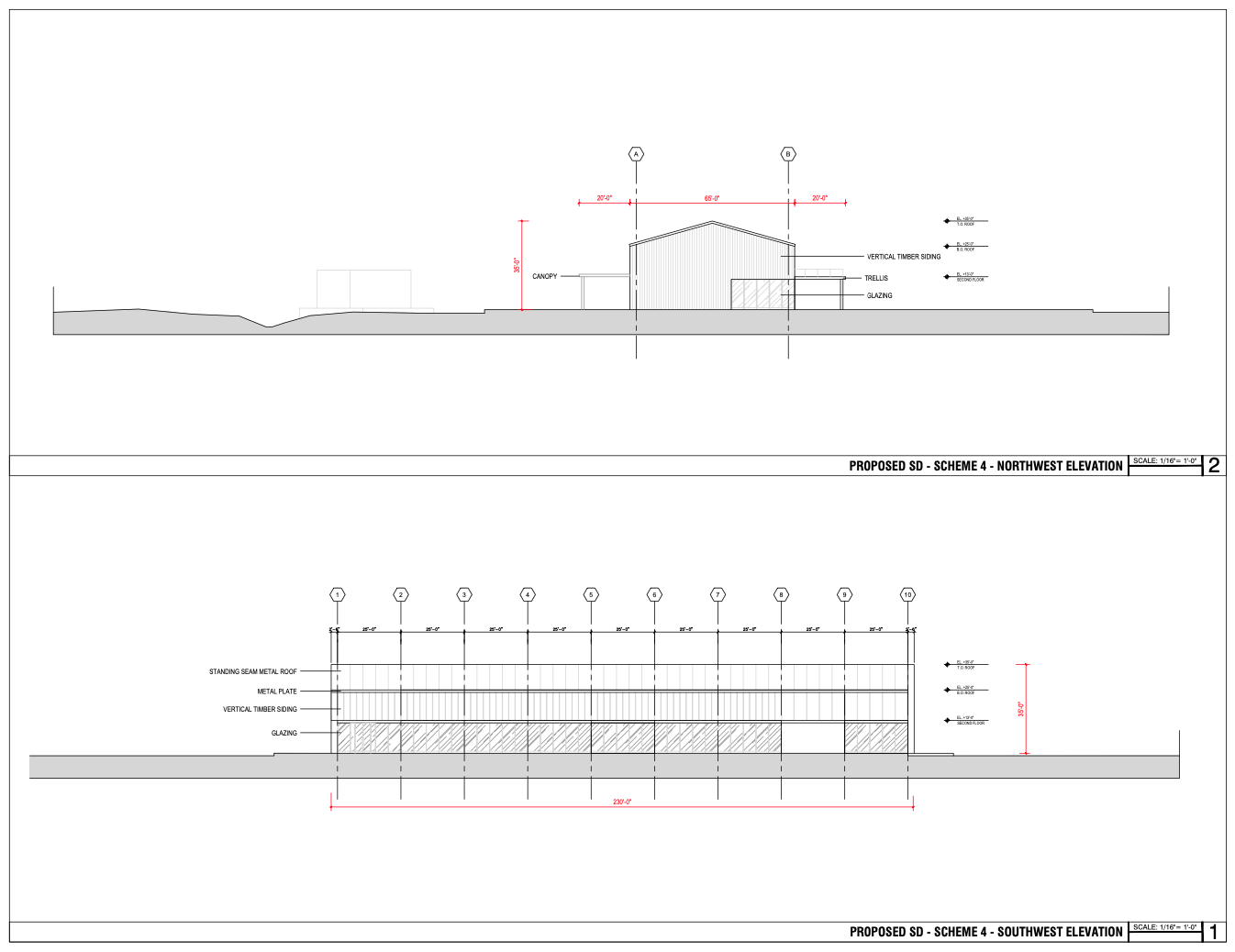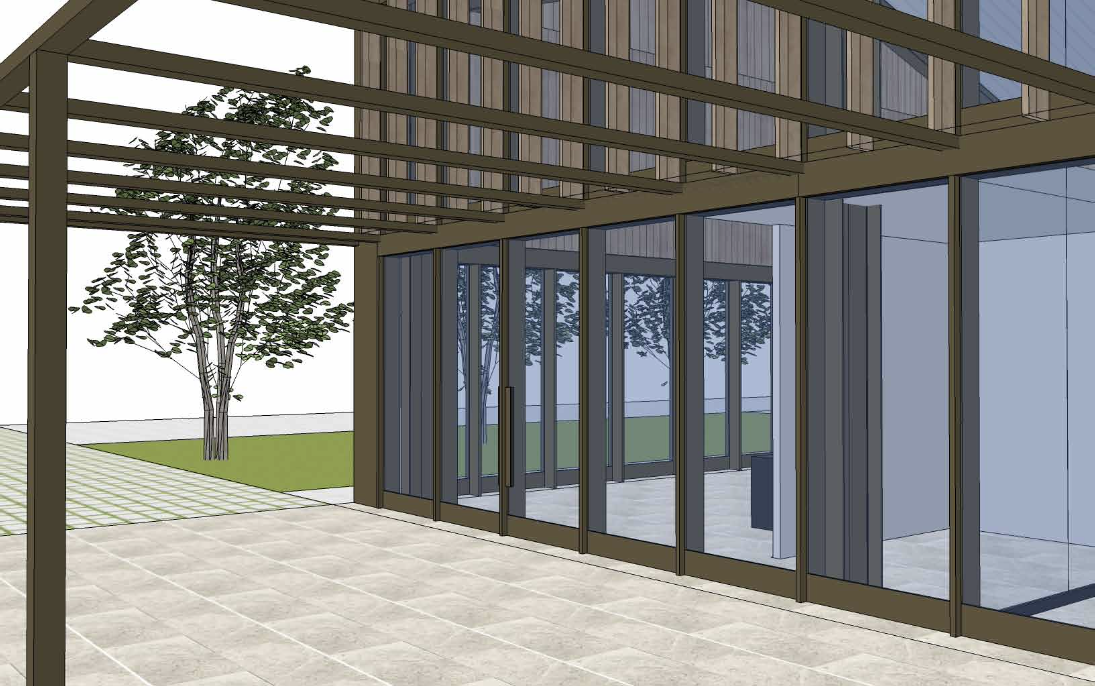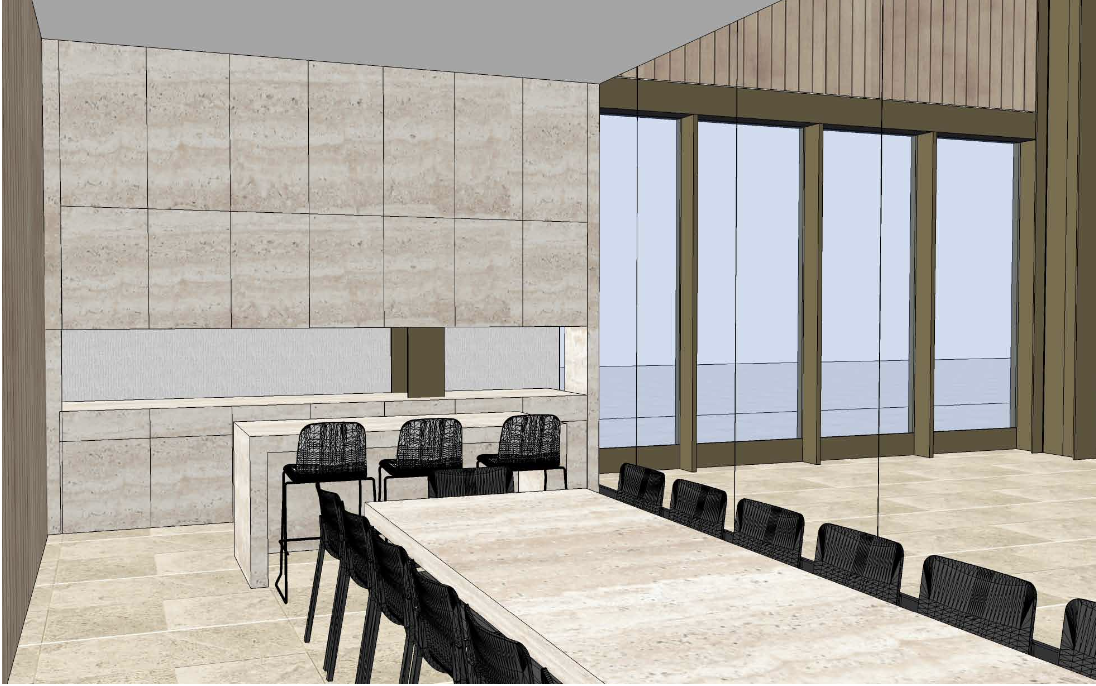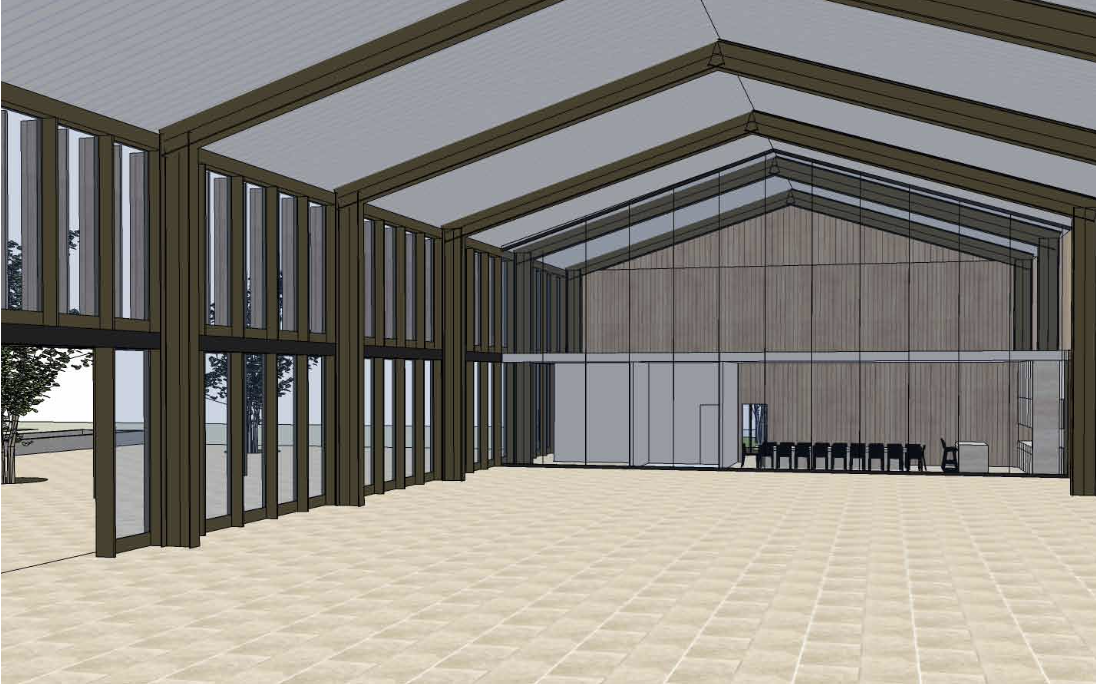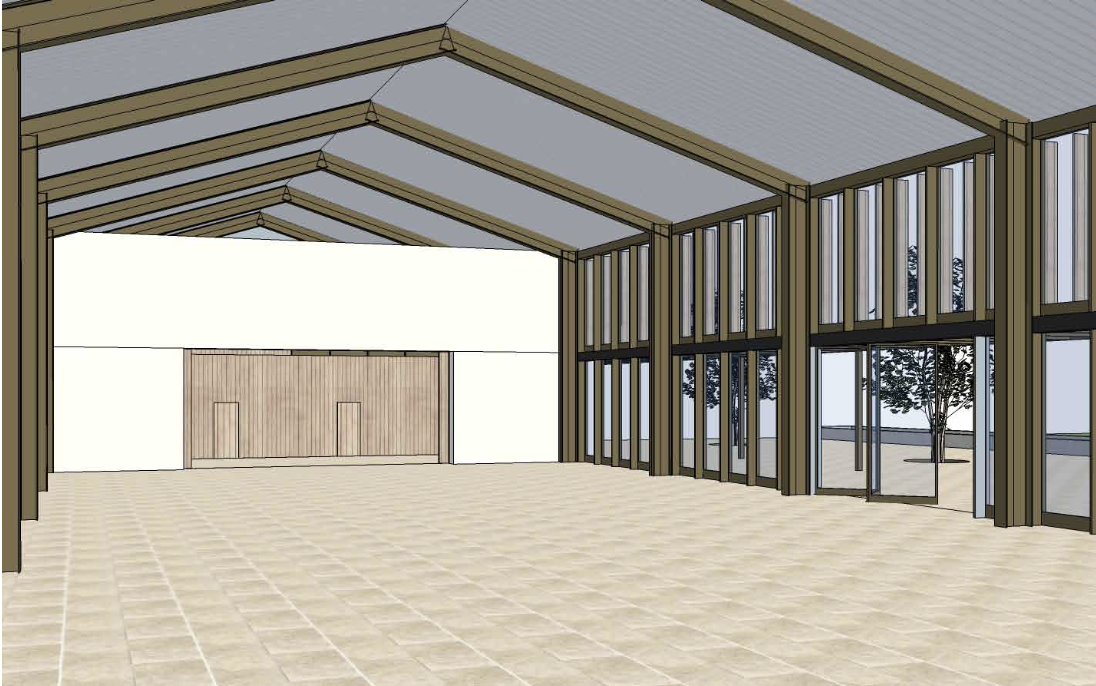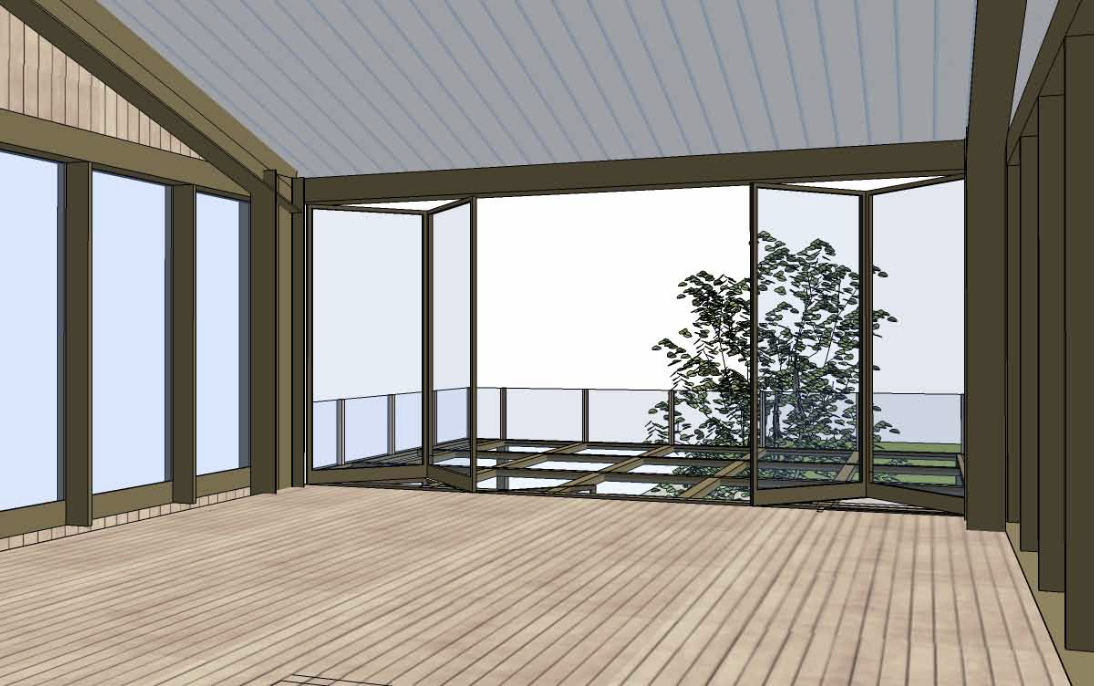Autohaus
A private, family-owned winery in California’s Napa Valley enslited our help to design a freestanding building that houses multi-functional programs such as office/administration, a residential apartment, indoor-outdoor social functions, a view deck for visitors, and last but not least, a central double-height gallery to display the family’s expansive classic car collection. The result is a 14,000 sf steel structure with a covered breezeway that bisects two volumes— one for work and auto storage with the other for play and recreation. The Autohaus features exposed w-beams and high-end finishes in supporting rooms to elevate the experience and serve as an extention of the winery brand.
The building is situated on an empty parcel of land overlooking the rolling hills of Saint Helena, with views to the west, north, and south. The primary (west) facade is articulated through a rhythm of glazing, vertical wooden slats to shade from the harsh California sun, and a screened trellis system for filtered light and shade at the ground level. Landscaping elements such as a serenity pool, olive trees, and low planters with lavendar and rosemary accent the site to welcome traquility and provide continuity to the valley’s natural landscape.
IN COLLABORATION WITH WZ ARCHITECTURE






