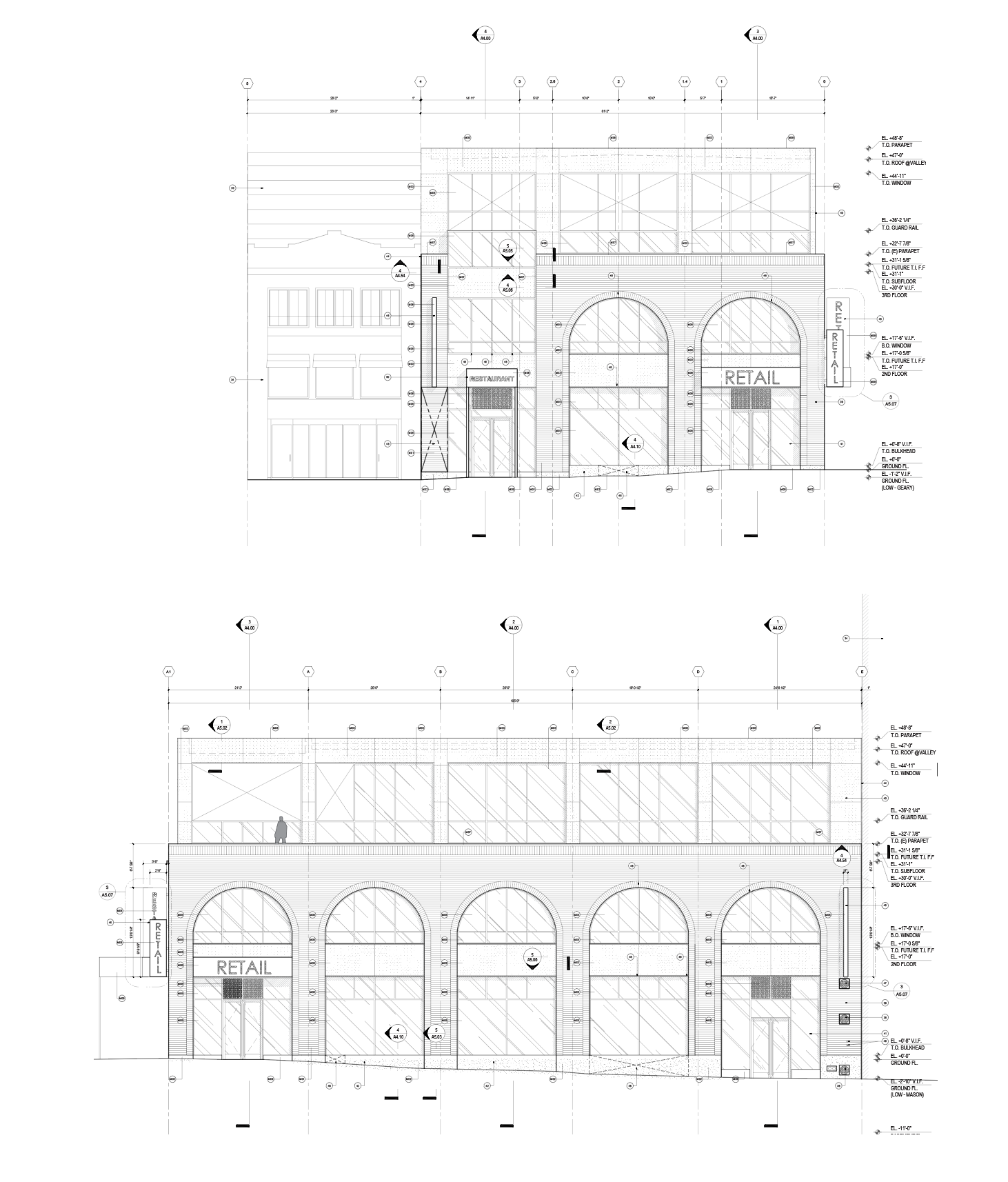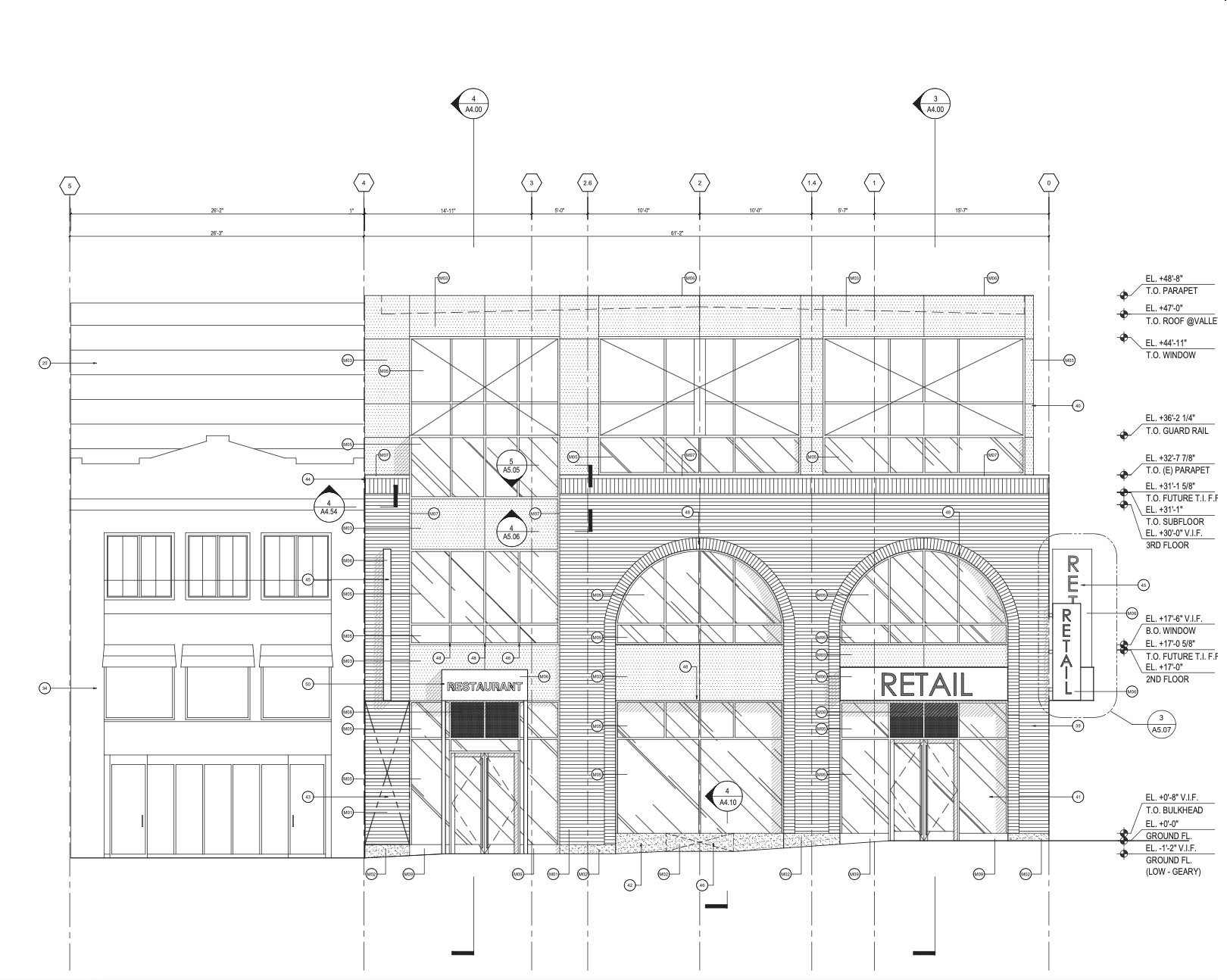399 Geary St.
An existing building in downtown San Francisco, located at the heart of the Union Square retail district, was in need of help. Our team of 3 conducted a core and shell renovation of the two-story concrete and masonry structure while also designing the addition of a third floor rooftop restaurant and terrace at the north facade. The work consisted of a full seismic retrofit, 3 new elevators, exit stairs, building systems, and new glass curtain wall systems. The project retains the building’s existing two and three part vertical composition.
As an early designer on the project, I led construction documentation, created full permit sets, conducted site visits and handled RFI’s during construction administration, and oversaw the project through to completion under the direction of the firm principle. The building opened in the Fall of 2019.
WORK CONDUCTED WHILE EMPLOYED AT WZ ARCHITECTURE





